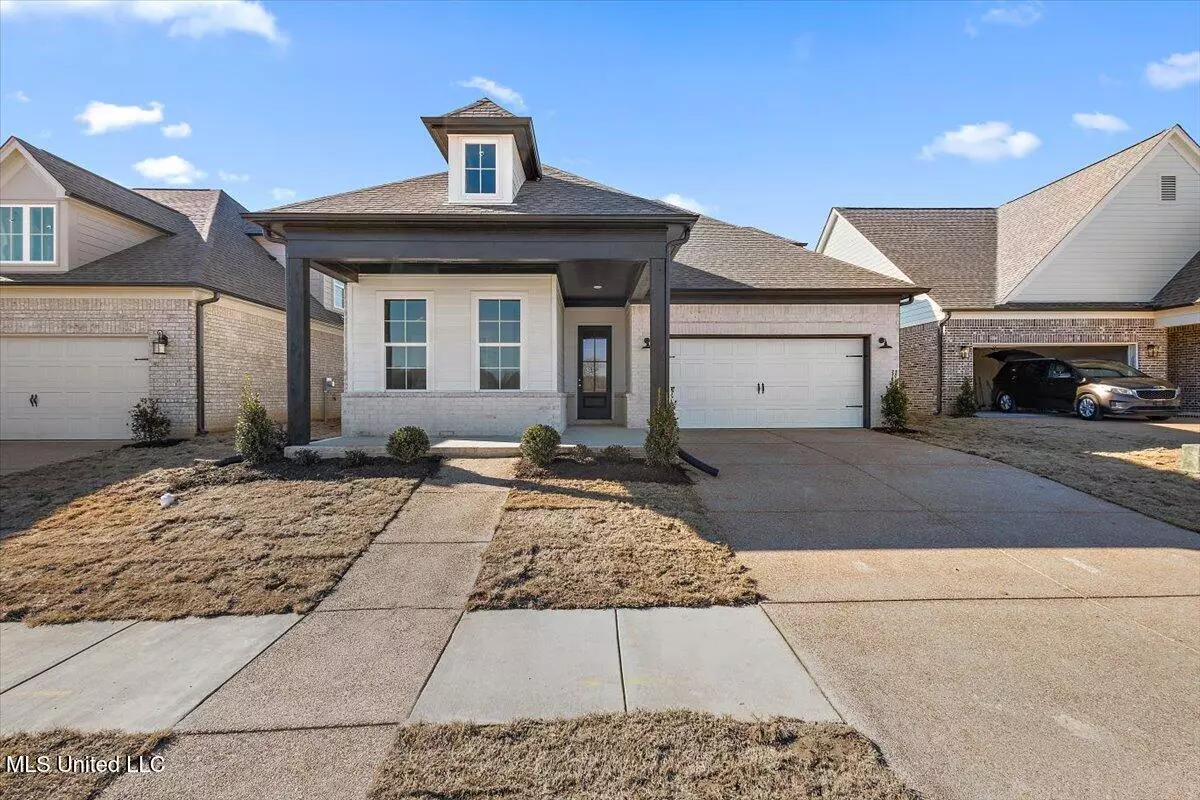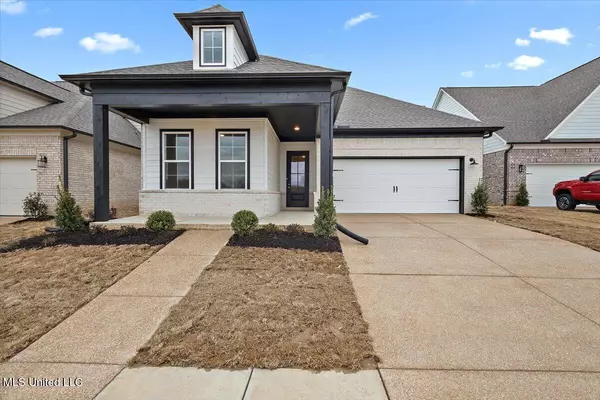$355,900
$355,900
For more information regarding the value of a property, please contact us for a free consultation.
4 Beds
2 Baths
1,986 SqFt
SOLD DATE : 08/07/2025
Key Details
Sold Price $355,900
Property Type Single Family Home
Sub Type Single Family Residence
Listing Status Sold
Purchase Type For Sale
Square Footage 1,986 sqft
Price per Sqft $179
Subdivision Delta Landing
MLS Listing ID 4121815
Sold Date 08/07/25
Style Traditional
Bedrooms 4
Full Baths 2
HOA Fees $50/ann
HOA Y/N Yes
Year Built 2025
Lot Size 6,098 Sqft
Acres 0.14
Property Sub-Type Single Family Residence
Source MLS United
Property Description
Seller will consider offering 3% concessions towards buyers closing expenses with an acceptable offer!!
Welcome to Delta Landing's 55+ active community!
We invite you to be among the first to experience Hernando's premier mixed-use community, ideally situated directly across from the new Hernando High School, which is set to open in Fall 2025. This vibrant community seamlessly blends traditional living with convenient access to retail shops, restaurants, businesses, and a host of exciting developments on the horizon.
This exquisite home boasts an array of high-end features, including hardwood flooring in the main living areas and the primary bedroom, custom cabinetry, a stylish tiled backsplash, elegant Quartz countertops, a single basin kitchen sink, and stainless steel appliances. Choose between a gas or electric stove top to suit your culinary preferences.
As you enter through the grand 9-foot front door, you are welcomed into the foyer. Just off the foyer are the two large downstairs guest bedrooms and a guest bath featuring a tub/shower combination adorned with a striking tiled wall that extends to the ceiling. Head the other direction and you will be led to the living area that features a massive living room along with a formal dining room as well. We cannot forget to mention the kitchen that is designed for both functionality and style, featuring a Quartz Kitchen Island that overlooks the living room.
This thoughtfully designed split floor plan features the primary suite just off of the living room, while the two additional bedrooms and a full bathroom are located at the front of the home. The primary bath offers a luxurious experience with a walk-in shower, a relaxing soaker tub, two vanities, and a generous walk-in closet.
Ascend the stairs to discover a spacious 13x10 bonus room, complete with a closet, which can serve as a fourth bedroom or an ideal recreational space. Additionally, a walk-in attic provides ample storage solutions.
Step outside to enjoy serene views from the oversized 25x9 covered patio, an ideal space for relaxation and entertaining. Don't miss this opportunity to secure this stunning home in a thriving community—schedule your visit today!
Location
State MS
County Desoto
Community Curbs, Hiking/Walking Trails, Sidewalks
Interior
Interior Features Ceiling Fan(s), Double Vanity, High Ceilings, Kitchen Island, Open Floorplan, Pantry, Primary Downstairs, Recessed Lighting, Soaking Tub, Walk-In Closet(s), Other, Breakfast Bar
Heating Central, Fireplace(s), Natural Gas
Cooling Ceiling Fan(s), Central Air, Dual, Electric, Gas, Multi Units
Flooring Carpet, Ceramic Tile, Combination, Hardwood
Fireplaces Type Gas Log, Living Room
Fireplace Yes
Window Features Low-Emissivity Windows,Double Pane Windows,Insulated Windows,Screens,Shutters,Vinyl
Appliance Dishwasher, Disposal, Free-Standing Gas Range, Gas Water Heater, Microwave, Stainless Steel Appliance(s), Water Heater
Laundry Electric Dryer Hookup, Laundry Room, Lower Level, Main Level, Washer Hookup
Exterior
Exterior Feature Rain Gutters
Parking Features Attached, Garage Door Opener, Garage Faces Front, Concrete
Garage Spaces 2.0
Community Features Curbs, Hiking/Walking Trails, Sidewalks
Utilities Available Electricity Connected, Natural Gas Connected, Sewer Connected, Water Connected, Natural Gas in Kitchen
Roof Type Architectural Shingles
Porch Front Porch, Porch, Rear Porch
Garage Yes
Private Pool No
Building
Lot Description Cleared, Landscaped, Level, Open Lot
Foundation Slab
Sewer Public Sewer
Water Public
Architectural Style Traditional
Level or Stories Two
Structure Type Rain Gutters
New Construction Yes
Schools
Elementary Schools Hernando
Middle Schools Hernando
High Schools Hernando
Others
HOA Fee Include Management
Tax ID Unassigned
Read Less Info
Want to know what your home might be worth? Contact us for a FREE valuation!

Our team is ready to help you sell your home for the highest possible price ASAP

Information is deemed to be reliable but not guaranteed. Copyright © 2025 MLS United, LLC.






