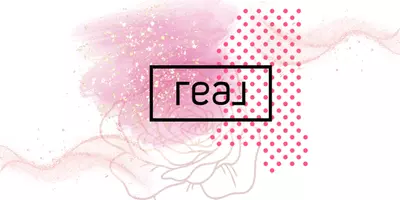$377,400
$377,400
For more information regarding the value of a property, please contact us for a free consultation.
4 Beds
3 Baths
2,260 SqFt
SOLD DATE : 05/29/2025
Key Details
Sold Price $377,400
Property Type Single Family Home
Sub Type Single Family Residence
Listing Status Sold
Purchase Type For Sale
Square Footage 2,260 sqft
Price per Sqft $166
Subdivision Carr Plantation
MLS Listing ID 4098386
Sold Date 05/29/25
Style Traditional
Bedrooms 4
Full Baths 3
Year Built 2024
Annual Tax Amount $437
Lot Size 10,890 Sqft
Acres 0.25
Property Sub-Type Single Family Residence
Source MLS United
Property Description
Location is Key and this home has it! Welcome to the Dylan plan. This great home features 4 spacious bedrooms and 3 bathrooms, providing comfortable living spaces for all of your needs and enjoyment. There is a space for everyone in this open layout with approx. 2260 sq ft of living space. The modern kitchen is equipped with stainless steel appliances, including a gas stove, microwave, and dishwasher, with 36 in cabinetry ample for all of your kitchen gadgets. This home will also feature Smart Home Technology that provides convenience and control at your fingertips. Have peace of mind knowing the property comes with a 1-year builder warranty and a 10-year structural warranty through RWC. Energy-efficient low e windows contribute to lower utility costs and makes for a comfortable living environment year-round. Also features a very spacious backyard and covered patio that says relaxation time. Smart Home Package features a HomeConnect TM door lock manufactured by Kwikset, Z wave programmable thermostat, Qolsys IQ touch panel, and Amazon Echo Pop device. Seller is offering buyer(s) a concession which can be used toward closing costs, interest rate buy downs, upgraded appliances or blinds.
Location
State MS
County Madison
Community Near Entertainment
Direction From Hwy 51 turn right onto W. Ridgeland Ave. Cross the tracks, and then turn right on Carr Farms Rd.(also N. Wheatley St.) Home will be on right side.
Interior
Interior Features Ceiling Fan(s), Double Vanity, Eat-in Kitchen, Entrance Foyer, Granite Counters, High Ceilings, Kitchen Island, Pantry, Recessed Lighting, Smart Home, Smart Thermostat, Tray Ceiling(s), Walk-In Closet(s)
Heating Central
Cooling Ceiling Fan(s)
Flooring Luxury Vinyl, Carpet
Fireplace No
Window Features Low-Emissivity Windows
Appliance Dishwasher, Free-Standing Gas Range, Tankless Water Heater
Laundry Electric Dryer Hookup, Laundry Room, Washer Hookup
Exterior
Exterior Feature None
Parking Features Driveway, Garage Door Opener, Garage Faces Front, Concrete
Garage Spaces 2.0
Community Features Near Entertainment
Utilities Available Electricity Connected, Natural Gas Connected, Sewer Connected, Water Connected, Natural Gas in Kitchen
Roof Type Architectural Shingles
Garage No
Private Pool No
Building
Lot Description Front Yard
Foundation Post-Tension, Slab
Sewer Public Sewer
Water Public
Architectural Style Traditional
Level or Stories One
Structure Type None
New Construction Yes
Schools
Elementary Schools Ann Smith
Middle Schools Olde Towne
High Schools Ridgeland
Others
Tax ID 072d-19a-003/02.00
Read Less Info
Want to know what your home might be worth? Contact us for a FREE valuation!

Our team is ready to help you sell your home for the highest possible price ASAP

Information is deemed to be reliable but not guaranteed. Copyright © 2025 MLS United, LLC.
"My job is to find and attract mastery-based agents to the office, protect the culture, and make sure everyone is happy! "






