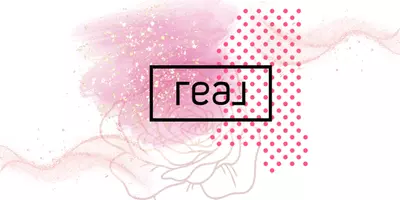$229,000
$229,000
For more information regarding the value of a property, please contact us for a free consultation.
3 Beds
2 Baths
1,674 SqFt
SOLD DATE : 04/16/2025
Key Details
Sold Price $229,000
Property Type Single Family Home
Sub Type Single Family Residence
Listing Status Sold
Purchase Type For Sale
Square Footage 1,674 sqft
Price per Sqft $136
Subdivision Green Acres
MLS Listing ID 4099447
Sold Date 04/16/25
Bedrooms 3
Full Baths 2
Originating Board MLS United
Year Built 1960
Annual Tax Amount $1,071
Lot Size 0.690 Acres
Acres 0.69
Property Sub-Type Single Family Residence
Property Description
Newly renovated and move-in ready, this home sits on over half an acre with a double carport, two storage/workshop rooms, and a backyard garden shed. The roof was replaced in 2018, and the house was remodeled in 2019. During the renovation, all outlets were replaced, carpet was removed, hardwood floors were refinished, and the entire interior was repainted. The master bathroom was completely remodeled and expanded with a walk-in shower, soaking tub, new vanity, and more -- see photos! Other features include gorgeous original hardwood flooring, an updated kitchen with double under-mount sinks, a gas log fireplace, and lots of great built-ins. The primary bedroom, laundry closet, and both baths are located on the main floor, and two guest rooms are upstairs. Great location & convenient to everything!
Utilities: City of Batesville for gas, water, sewer, and garbage pickup. Electricity with TVEPA. Fiber optic internet available with TVI-Fiber. Cable available.
Location
State MS
County Panola
Direction From I55 take Batesville exit west onto Highway 6. Go north onto Hwy 51 and then left onto James Street. Cross the railroad tracks and turn left onto Bruce Street & then right onto Pollard. At the fork, stay right, and the home will be on the left.
Rooms
Other Rooms Shed(s), Storage
Interior
Interior Features Bookcases, Ceiling Fan(s), Granite Counters, High Speed Internet, Natural Woodwork, Primary Downstairs, Soaking Tub, Storage, Walk-In Closet(s)
Heating Central, Electric
Cooling Ceiling Fan(s), Central Air, Electric, Gas
Flooring Hardwood, Tile, Wood
Fireplaces Type Gas Log
Fireplace Yes
Appliance Dishwasher, Electric Water Heater, Exhaust Fan, Free-Standing Electric Oven, Free-Standing Refrigerator, Vented Exhaust Fan
Laundry In Hall, Laundry Closet, Main Level
Exterior
Exterior Feature Garden, Private Yard
Parking Features Attached, Attached Carport, Carport, Concrete
Carport Spaces 2
Utilities Available Cable Available, Electricity Connected, Natural Gas Connected, Sewer Connected, Water Connected, Fiber to the House
Roof Type Architectural Shingles
Porch Patio, Slab
Garage Yes
Private Pool No
Building
Lot Description Few Trees, Landscaped
Foundation Conventional
Sewer Public Sewer
Water Public
Level or Stories Two
Structure Type Garden,Private Yard
New Construction No
Others
Tax ID 3182e0001200-0001800
Read Less Info
Want to know what your home might be worth? Contact us for a FREE valuation!

Our team is ready to help you sell your home for the highest possible price ASAP

Information is deemed to be reliable but not guaranteed. Copyright © 2025 MLS United, LLC.
"My job is to find and attract mastery-based agents to the office, protect the culture, and make sure everyone is happy! "






