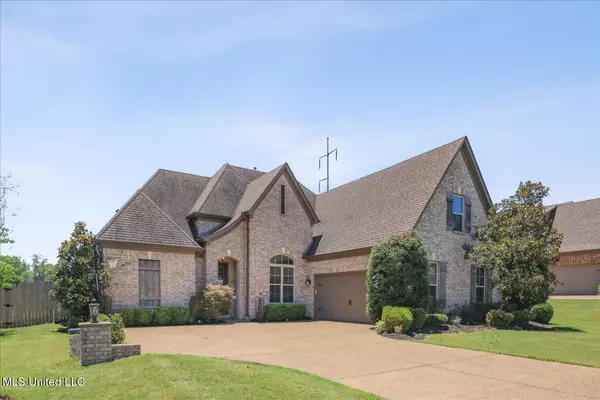$415,000
$415,000
For more information regarding the value of a property, please contact us for a free consultation.
5 Beds
3 Baths
2,683 SqFt
SOLD DATE : 09/04/2024
Key Details
Sold Price $415,000
Property Type Single Family Home
Sub Type Single Family Residence
Listing Status Sold
Purchase Type For Sale
Square Footage 2,683 sqft
Price per Sqft $154
Subdivision Newberry
MLS Listing ID 4085373
Sold Date 09/04/24
Style French Acadian
Bedrooms 5
Full Baths 3
HOA Fees $30/qua
HOA Y/N Yes
Year Built 2013
Annual Tax Amount $2,492
Lot Size 0.590 Acres
Acres 0.59
Property Sub-Type Single Family Residence
Source MLS United
Property Description
**Charming 5-Bedroom Home in Nesbit, MS**
Welcome to your dream home in Nesbit, MS, located in the desirable DeSoto County and within the sought-after DeSoto Central Schools district. This stunning corner lot property offers a spacious and luxurious living experience with 5 bedrooms and 3 bathrooms.
Step inside and be greeted by high ceilings that create an open and airy feel throughout the home. The eat-in kitchen is perfect for delicious meals and entertaining, featuring granite countertops and stainless steel appliances. The primary suite is a true retreat, boasting an ensuite bath with a separate tub and walk-through shower, double vanity, and two shower heads, providing a spa-like experience.
Outside, the covered back patio is ideal for outdoor relaxation and gatherings.
Don't miss this opportunity to make this beautiful home yours. Schedule a viewing today!
Location
State MS
County Desoto
Interior
Interior Features Breakfast Bar, Ceiling Fan(s), Crown Molding, Double Vanity, Eat-in Kitchen, Entrance Foyer, Granite Counters, High Ceilings, Open Floorplan, Pantry, Primary Downstairs, Soaking Tub, Tray Ceiling(s), Walk-In Closet(s)
Heating Central, Fireplace(s)
Cooling Ceiling Fan(s), Central Air
Flooring Carpet, Ceramic Tile, Hardwood
Fireplaces Type Great Room
Fireplace Yes
Window Features Blinds
Appliance Dishwasher, Disposal, Exhaust Fan, Microwave, Stainless Steel Appliance(s), Tankless Water Heater
Laundry Laundry Room, Lower Level
Exterior
Exterior Feature Rain Gutters
Parking Features Carriage Load, Concrete, Paved
Garage Spaces 2.0
Utilities Available Electricity Connected, Natural Gas Connected, Sewer Connected, Water Connected
Roof Type Architectural Shingles
Porch Front Porch, Patio
Garage No
Building
Lot Description Corner Lot, Fenced, Landscaped, Level
Foundation Slab
Sewer Public Sewer
Water Public
Architectural Style French Acadian
Level or Stories Two
Structure Type Rain Gutters
New Construction No
Schools
Elementary Schools Desoto Central
Middle Schools Desoto Central
High Schools Desoto Central
Others
HOA Fee Include Other
Tax ID 2074200400003000
Acceptable Financing Cash, Conventional, FHA, VA Loan
Listing Terms Cash, Conventional, FHA, VA Loan
Read Less Info
Want to know what your home might be worth? Contact us for a FREE valuation!

Our team is ready to help you sell your home for the highest possible price ASAP

Information is deemed to be reliable but not guaranteed. Copyright © 2025 MLS United, LLC.






