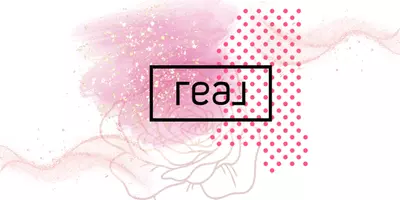$389,900
$389,900
For more information regarding the value of a property, please contact us for a free consultation.
4 Beds
2 Baths
2,549 SqFt
SOLD DATE : 07/12/2022
Key Details
Sold Price $389,900
Property Type Single Family Home
Sub Type Single Family Residence
Listing Status Sold
Purchase Type For Sale
Square Footage 2,549 sqft
Price per Sqft $152
Subdivision Duckworth Rd. Est
MLS Listing ID 4019233
Sold Date 07/12/22
Bedrooms 4
Full Baths 2
Year Built 2015
Annual Tax Amount $3,376
Lot Size 2.400 Acres
Acres 2.4
Property Sub-Type Single Family Residence
Source MLS United
Property Description
Dreaming of a home with all of the bells and whistles? This gorgeous and elegant home designed and built by Elliott Homes is situated on 2-plus acres is calling. Imagine entering your home each day through the ornate steel door and into your open living space with beautiful built-in cabinetry, crown molding and LED fireplace, an ideal set-up for entertaining friends. Your breakfast bar is a great place to catch up at the end of the day or chat with the home chef preparing a meal in your gourmet kitchen with gas stove. If you prefer al fresco dining, use your outdoor granite counter and sink to make the perfect dinner on your screened-in back porch. Your outdoor counter area has room for a refrigerator, add a grill and your outdoor kitchen is complete. Enjoy nature in your private backyard that borders the woods or with your favorite beverage in hand from the porch or the large wooden deck. Your home is situated on more than two acres, so there's plenty of room to add a pool, swing set, garden or any other form of recreation you choose. After a long day, imagine taking away all of life's stresses in your separate jetted soaking tub in your master bathroom, which also features his and hers vanities and a large tiled walk-in shower. Your master retreat has a tray ceiling, and with the popular Allen floor plan, your room is located away from the rest of the crew. A long driveway provides ample parking for guests, a boat, RV or other big toys. Your home also has a buried propane tank, keeping it from being exposed to the elements and enhancing the beauty of your yard. Located just minutes from shopping and restaurants along the 49 corridor, your home is in a serene setting yet close to the hustle and bustle. Purchase this home with peace of mind, it comes with a 12-month home warranty.
Location
State MS
County Harrison
Community See Remarks
Interior
Interior Features Breakfast Bar, Built-in Features, Ceiling Fan(s), Double Vanity, Eat-in Kitchen, Open Floorplan, Pantry, Soaking Tub, Stone Counters, Walk-In Closet(s), See Remarks
Heating Electric, See Remarks
Cooling Ceiling Fan(s), Central Air, Electric, See Remarks
Flooring Ceramic Tile, Laminate
Fireplaces Type Electric, Living Room, See Remarks
Fireplace Yes
Appliance Dishwasher, Gas Water Heater, Microwave, Propane Cooktop, Refrigerator, Tankless Water Heater, Washer/Dryer, See Remarks
Laundry Laundry Room, See Remarks
Exterior
Exterior Feature Outdoor Kitchen, Rain Gutters, See Remarks
Parking Features See Remarks, Concrete
Community Features See Remarks
Utilities Available Electricity Connected, Propane Connected, Water Connected, See Remarks
Roof Type Shingle,See Remarks
Porch Deck, Rear Porch, See Remarks
Garage No
Building
Lot Description Cul-De-Sac
Foundation Slab, See Remarks
Sewer Public Sewer, See Remarks
Water Public, See Remarks
Level or Stories One
Structure Type Outdoor Kitchen,Rain Gutters,See Remarks
New Construction No
Schools
Elementary Schools Three Rivers Elem
Middle Schools North Gulfport
High Schools Harrison Central
Others
Tax ID 0807j-01-014.011
Acceptable Financing Cash, Conventional, FHA, VA Loan, See Remarks
Listing Terms Cash, Conventional, FHA, VA Loan, See Remarks
Read Less Info
Want to know what your home might be worth? Contact us for a FREE valuation!

Our team is ready to help you sell your home for the highest possible price ASAP

Information is deemed to be reliable but not guaranteed. Copyright © 2025 MLS United, LLC.
"My job is to find and attract mastery-based agents to the office, protect the culture, and make sure everyone is happy! "






