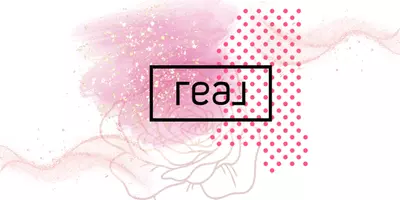$429,900
$429,900
For more information regarding the value of a property, please contact us for a free consultation.
4 Beds
3 Baths
2,702 SqFt
SOLD DATE : 02/01/2022
Key Details
Sold Price $429,900
Property Type Single Family Home
Sub Type Single Family Residence
Listing Status Sold
Purchase Type For Sale
Square Footage 2,702 sqft
Price per Sqft $159
Subdivision Cannon Ridge
MLS Listing ID 4005733
Sold Date 02/01/22
Style French Acadian
Bedrooms 4
Full Baths 3
HOA Fees $6/ann
HOA Y/N Yes
Originating Board MLS United
Year Built 2018
Annual Tax Amount $3,159
Lot Size 0.500 Acres
Acres 0.5
Property Sub-Type Single Family Residence
Property Description
Absolutely Beautiful Home in Meticulous Condition... Features include open plan, formal dining, great room with fireplace, kitchen with slab granite, an abundance of cabinets, breakfast area, pantry, luxurious master bedroom and bath with soaking tub and separate shower, mother-in-law suite off of the kitchen with private bath, 2 secondary bedrooms on opposite side of home with jack-n-jill bath with walk in closets. HUGE backyard with covered area with built-in grill. Flooring throughout is hardwood and tile in the baths, locker area, 3 car garage with storage area. Call your agent today for your private tour.
Location
State MS
County Rankin
Community Sidewalks
Direction Take Highway 80 To Edgewood Crossing, Cherry Lane Will Be Past The Round About In The Back.
Interior
Interior Features Ceiling Fan(s), Crown Molding, Double Vanity, Entrance Foyer, Granite Counters, High Ceilings, His and Hers Closets, In-Law Floorplan, Kitchen Island, Open Floorplan, Pantry, Smart Thermostat, Storage, Vaulted Ceiling(s), Walk-In Closet(s)
Heating Fireplace(s), Natural Gas
Cooling Ceiling Fan(s), Central Air, Electric, Gas
Flooring Ceramic Tile, Wood
Fireplaces Type Great Room
Fireplace Yes
Window Features Insulated Windows
Appliance Dishwasher, Disposal, Exhaust Fan, Gas Cooktop, Range Hood, Tankless Water Heater
Laundry Laundry Room, Sink
Exterior
Exterior Feature Outdoor Grill, Rain Gutters
Parking Features Attached, Garage Door Opener, Concrete
Garage Spaces 3.0
Community Features Sidewalks
Utilities Available Electricity Connected, Natural Gas Connected, Sewer Connected, Water Connected, Natural Gas in Kitchen
Roof Type Architectural Shingles
Porch Patio, Rear Porch
Garage Yes
Private Pool No
Building
Lot Description Cul-De-Sac, Fenced, Landscaped
Foundation Slab
Sewer Public Sewer
Water Public
Architectural Style French Acadian
Level or Stories One
Structure Type Outdoor Grill,Rain Gutters
New Construction No
Schools
Elementary Schools Brandon
Middle Schools Brandon
High Schools Brandon
Others
HOA Fee Include Accounting/Legal,Management
Tax ID J08 000052 02640
Acceptable Financing Cash, Conventional, FHA
Listing Terms Cash, Conventional, FHA
Read Less Info
Want to know what your home might be worth? Contact us for a FREE valuation!

Our team is ready to help you sell your home for the highest possible price ASAP

Information is deemed to be reliable but not guaranteed. Copyright © 2025 MLS United, LLC.
"My job is to find and attract mastery-based agents to the office, protect the culture, and make sure everyone is happy! "






