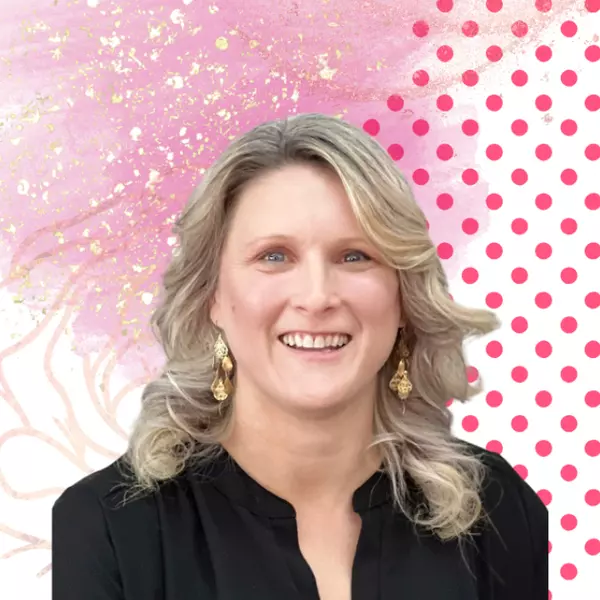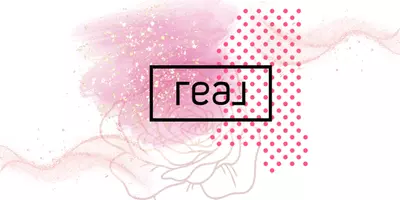$289,000
$289,000
For more information regarding the value of a property, please contact us for a free consultation.
3 Beds
2 Baths
2,086 SqFt
SOLD DATE : 01/17/2022
Key Details
Sold Price $289,000
Property Type Single Family Home
Sub Type Single Family Residence
Listing Status Sold
Purchase Type For Sale
Square Footage 2,086 sqft
Price per Sqft $138
Subdivision Bay Pointe
MLS Listing ID 4005637
Sold Date 01/17/22
Style Traditional
Bedrooms 3
Full Baths 2
HOA Fees $9/ann
HOA Y/N Yes
Originating Board MLS United
Year Built 2002
Annual Tax Amount $3,476
Lot Size 10,454 Sqft
Acres 0.24
Lot Dimensions 160x68x182x76 approx
Property Sub-Type Single Family Residence
Property Description
BUY NOW SWIM LATER - Imagine entertaining around your fabulous pool which has a fountain, shelf deck, colored lighting also covered porch and plenty of patio areas for sunbathing and grilling this summer! This 3 bedroom 2 bath home is located in a golf course community. It has BEAUTIFUL WOOD FLOORS, great floor plan. Kitchen appliances are only 2 yrs old. The home is minutes Bay Pointe Country Club which offers clubhouse, pool and golf course. Close to shopping, schools and restaurants.
The home qualifies for USDA Loan for qualified buyers. Don't miss out contact a realtor today before is is gone!!
Location
State MS
County Rankin
Community Clubhouse, Curbs, Fishing, Golf, Lake, Pool, Street Lights
Direction Spillway to Northshore parkway at end go straight into Bay Pointe Subdivision at end turn left home will be on the right
Interior
Interior Features Bar, Bookcases, Breakfast Bar, Built-in Features, Ceiling Fan(s), Crown Molding, Double Vanity, Eat-in Kitchen, Entrance Foyer, High Ceilings, His and Hers Closets, Open Floorplan, Stone Counters, Tile Counters, Walk-In Closet(s)
Heating Central, Exhaust Fan, Fireplace(s), Hot Water, Natural Gas
Cooling Ceiling Fan(s), Central Air, Electric, Gas
Flooring Carpet, Hardwood, Tile
Fireplaces Type Gas Log, Gas Starter, Great Room
Fireplace Yes
Window Features Aluminum Frames,Blinds,Double Pane Windows
Appliance Built-In Gas Oven, Dishwasher, Free-Standing Gas Oven, Free-Standing Gas Range, Gas Water Heater, Stainless Steel Appliance(s), Water Heater
Laundry Electric Dryer Hookup, Inside, Washer Hookup
Exterior
Exterior Feature Private Yard
Parking Features Driveway, Garage Door Opener, Garage Faces Front, Storage, Concrete
Garage Spaces 2.0
Pool Gunite, In Ground
Community Features Clubhouse, Curbs, Fishing, Golf, Lake, Pool, Street Lights
Utilities Available Cable Connected, Electricity Connected, Natural Gas Available, Natural Gas Connected
Roof Type Shingle
Porch Brick, Deck, Front Porch, Patio, Rear Porch, Slab
Garage No
Private Pool Yes
Building
Lot Description Cleared, Fenced, Few Trees, Front Yard, Near Golf Course, Sloped
Foundation Slab
Sewer Public Sewer
Water Public
Architectural Style Traditional
Level or Stories One
Structure Type Private Yard
New Construction No
Schools
Elementary Schools Northshore
Middle Schools Northwest Rankin Middle
High Schools Northwest Rankin
Others
HOA Fee Include Maintenance Grounds,Management
Tax ID J12n-000001-00430
Acceptable Financing Cash, Conventional, FHA, USDA Loan, VA Loan
Listing Terms Cash, Conventional, FHA, USDA Loan, VA Loan
Read Less Info
Want to know what your home might be worth? Contact us for a FREE valuation!

Our team is ready to help you sell your home for the highest possible price ASAP

Information is deemed to be reliable but not guaranteed. Copyright © 2025 MLS United, LLC.
"My job is to find and attract mastery-based agents to the office, protect the culture, and make sure everyone is happy! "






