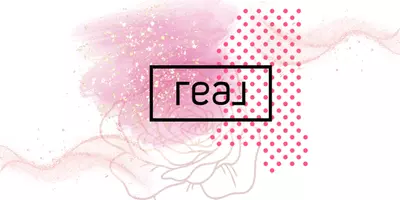$999,999
$999,999
For more information regarding the value of a property, please contact us for a free consultation.
5 Beds
6 Baths
5,317 SqFt
SOLD DATE : 08/27/2020
Key Details
Sold Price $999,999
Property Type Single Family Home
Sub Type Single Family Residence
Listing Status Sold
Purchase Type For Sale
Square Footage 5,317 sqft
Price per Sqft $188
Subdivision Palisades
MLS Listing ID 1321584
Sold Date 08/27/20
Style French Acadian
Bedrooms 5
Full Baths 5
Half Baths 1
HOA Fees $50
HOA Y/N Yes
Originating Board MLS United
Year Built 2005
Annual Tax Amount $7,232
Property Sub-Type Single Family Residence
Property Description
This is your opportunity to wake up each day to captivating views! Adjacent to a quiet bird sanctuary, the French Acadian home's backyard offers you plenty of privacy. The 5317 square foot residence has 5 bedrooms, 5 full baths, 1 half bath, media room, exercise room, 3 fireplaces, elevator, 2 story lanai over an in ground gunite pool and hot tub. This brick and stucco home also offers a circular stained scored drive, plantation shutters, wood blinds, custom drapery, extensive built ins, and heart pine floors. The stunning entry takes you through wrought iron/ textured glass doors that are flanked by the formal dining room to the right. Straight ahead, the formal living room with fireplace has beautiful water views. The dramatic kitchen, dining area, and keeping room offers a fireplace, exposed cypress beams and wood ceiling. Top of the line appliances with a warming drawer, pot filler at the cooktop, built in refrigerator/freezer, ice maker, large island with additional prep sink, granite and intricate ceramic tile backsplash detail.The butler's area is close by with a wine cooler and granite countertops. The master suite is on the entry level and features a separate sitting area with fireplace, granite countertop, wet bar and ice maker. The amazing bathroom has granite double vanities, large shower with multiple shower heads, a rain shower head, jetted tub, a large walk in closet and plenty of ceramic tile detailing. Upstairs, the custom media room has a drop down 110" projection screen, custom sound system, leather stadium seating, granite wet bar, mini fridge, ice maker and an adjacent exercise room. The secluded backyard also has a covered porch and balcony, fire pit, 2 covered electric boat lifts and 2 electric Sea Doo lifts that are in over a 600 square foot area and an attached 437 square foot dock. Top of the line amenities, custom detailing, privacy and those beautiful water views sum up this residence in a few words. Call your realtor today for a private
Location
State MS
County Rankin
Community Clubhouse, Pool
Direction From Spillway Road go across Northshore Parkway. Turn left on Fannin Landing and then left into Palisades. Please pull slowly toward the gate and it will automatically open. Go to the stop sign and turn right onto Grandview Circle. After you enter the Sanctuary and pass the bird sanctuary on the left - house is on the left.
Interior
Interior Features Double Vanity, Dry Bar, Entrance Foyer, High Ceilings, Pantry, Sound System, Walk-In Closet(s), Wet Bar
Heating Central, Electric, Fireplace(s), Natural Gas
Cooling Ceiling Fan(s), Central Air
Flooring Carpet, Tile, Wood
Fireplace Yes
Window Features Window Treatments,Wood Frames
Appliance Built-In Refrigerator, Convection Oven, Cooktop, Dishwasher, Disposal, Double Oven, Dryer, Electric Range, Gas Cooktop, Gas Water Heater, Ice Maker, Microwave, Self Cleaning Oven, Washer, Water Heater, Wine Cooler
Laundry Electric Dryer Hookup
Exterior
Exterior Feature Balcony, Boat Slip, Dock, Garden, Lighting, Private Yard, Satellite Dish
Parking Features Attached, Garage Door Opener
Garage Spaces 3.0
Pool Gas Heat, Gunite, Heated, Hot Tub, In Ground
Community Features Clubhouse, Pool
Utilities Available Cable Available, Electricity Available, Natural Gas Available, Water Available, Natural Gas in Kitchen
Waterfront Description Boat Dock,Reservoir,View,Waterfront,Other
Roof Type Architectural Shingles,Asphalt Shingle
Porch Deck, Porch, Screened
Garage Yes
Private Pool Yes
Building
Foundation Concrete Perimeter, Slab
Sewer Public Sewer
Water Public
Architectural Style French Acadian
Level or Stories Two
Structure Type Balcony,Boat Slip,Dock,Garden,Lighting,Private Yard,Satellite Dish
New Construction No
Schools
Middle Schools Northwest Rankin Middle
High Schools Northwest Rankin
Others
HOA Fee Include Maintenance Grounds,Management,Security
Tax ID H 13 000039 01030
Acceptable Financing Cash, Conventional, FHA, VA Loan
Listing Terms Cash, Conventional, FHA, VA Loan
Read Less Info
Want to know what your home might be worth? Contact us for a FREE valuation!

Our team is ready to help you sell your home for the highest possible price ASAP

Information is deemed to be reliable but not guaranteed. Copyright © 2025 MLS United, LLC.
"My job is to find and attract mastery-based agents to the office, protect the culture, and make sure everyone is happy! "






