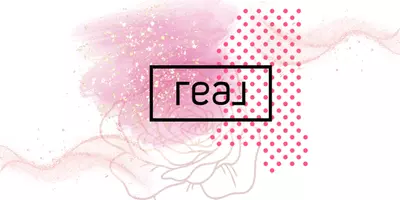$469,990
$469,990
For more information regarding the value of a property, please contact us for a free consultation.
4 Beds
4 Baths
2,735 SqFt
SOLD DATE : 08/20/2020
Key Details
Sold Price $469,990
Property Type Single Family Home
Sub Type Single Family Residence
Listing Status Sold
Purchase Type For Sale
Square Footage 2,735 sqft
Price per Sqft $171
Subdivision Arbor Landing
MLS Listing ID 1329904
Sold Date 08/20/20
Style Farmhouse
Bedrooms 4
Full Baths 3
Half Baths 1
HOA Fees $75/ann
HOA Y/N Yes
Originating Board MLS United
Year Built 2020
Annual Tax Amount $999,999
Property Sub-Type Single Family Residence
Property Description
Welcome home to life on the Rez! Don't miss this Amazing New Construction Home located in sought after Arbor Landing. With all of Arbor Landing's amenities, pool, clubhouse, walking trail, playground, gorgeous water views, you will feel like you are on vacation every day! This Amazing 4 bedroom, 3 1/2 bath has soaring ceilings, beautiful hardwood floors, plentiful storage, and tons of natural light. Gourmet kitchen is a chef's dream with granite countertops, large island with seating, butler's pantry, large walk-in pantry, 5 burner gas range, this home has 3 porches, one is a grilling porch with grill and sink, stunning floor to ceiling fireplace in living area drenched in natural light. Spacious master suite has his and hers separate closets, oversized shower, vessel soaker tub, and separate vanities. End you day relaxing or entertaining in front of the fireplace on your one of the 3 outdoor porchs
Location
State MS
County Rankin
Community Clubhouse, Playground, Pool
Direction Spillway Road to Northshore Pky. Cross Causeway and turn left onto Fannin Landing Circle Follow this road until you reach Arbor Landing take the Soecond entrance of the Left. 91 Bald Eagle Dr. is straight ahead - corner lot
Interior
Interior Features Double Vanity, Entrance Foyer, High Ceilings, Pantry, Soaking Tub, Storage, Walk-In Closet(s)
Heating Central, Fireplace(s), Natural Gas
Cooling Ceiling Fan(s), Central Air
Flooring Tile, Wood
Fireplace Yes
Window Features Insulated Windows
Appliance Dishwasher, Disposal, Exhaust Fan, Gas Water Heater, Microwave, Oven, Tankless Water Heater
Exterior
Exterior Feature Outdoor Kitchen
Parking Features Attached, Garage Door Opener
Garage Spaces 3.0
Community Features Clubhouse, Playground, Pool
Utilities Available Cable Available
Waterfront Description Reservoir,Other
Roof Type Architectural Shingles
Porch Patio
Garage Yes
Private Pool No
Building
Lot Description Level
Foundation Slab
Sewer Public Sewer
Water Public
Architectural Style Farmhouse
Level or Stories One
Structure Type Outdoor Kitchen
New Construction No
Schools
Middle Schools Northwest Rankin Middle
High Schools Northwest
Others
HOA Fee Include Maintenance Grounds,Pool Service
Tax ID 999999999
Acceptable Financing Cash, Conventional, Private Financing Available, VA Loan, Other
Listing Terms Cash, Conventional, Private Financing Available, VA Loan, Other
Read Less Info
Want to know what your home might be worth? Contact us for a FREE valuation!

Our team is ready to help you sell your home for the highest possible price ASAP

Information is deemed to be reliable but not guaranteed. Copyright © 2025 MLS United, LLC.
"My job is to find and attract mastery-based agents to the office, protect the culture, and make sure everyone is happy! "






