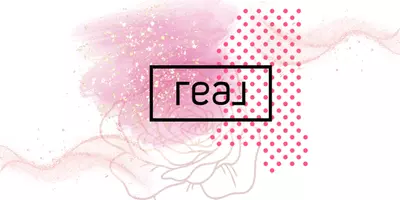$289,500
$289,500
For more information regarding the value of a property, please contact us for a free consultation.
5 Beds
4 Baths
3,575 SqFt
SOLD DATE : 08/17/2020
Key Details
Sold Price $289,500
Property Type Single Family Home
Sub Type Single Family Residence
Listing Status Sold
Purchase Type For Sale
Square Footage 3,575 sqft
Price per Sqft $80
Subdivision Bay Pointe
MLS Listing ID 1330732
Sold Date 08/17/20
Style Cape Cod
Bedrooms 5
Full Baths 3
Half Baths 1
HOA Fees $16/ann
HOA Y/N Yes
Originating Board MLS United
Year Built 1990
Annual Tax Amount $2,507
Property Sub-Type Single Family Residence
Property Description
If you want to be at home BUT feel like you're on vacation - this is it. Come check out this great Cape Cod style home that is a brand new listing in Bay Point in Brandon. This home boasts 3575 SF so this one has room for everyone. This home offers 5 large bedrooms, 3.5 baths, keeping room, living area with a beautiful view of the golf course, MASSIVE game room, a 2nd floor balcony, huge deck out back that stretches across the entire back of the home. The back porch/deck is absolutely perfect for having friends over for the game, cookouts or to gather and hit a few balls. This one is super convenient to fantastic shopping, the best restaurants that Rankin County has to offer, walking distance to the Ross Barnett Reservoir and many walking/biking trails. I can't think of anything this one doesn't have. Call your Realtor today!
Location
State MS
County Rankin
Community Clubhouse, Golf, Pool
Direction From Lakeland Dr Turn onto Highway 471 and then turn into Bay Pointe. At the second stop sign turn right and the home will be on the left.
Interior
Interior Features Cathedral Ceiling(s), Double Vanity, Entrance Foyer, High Ceilings, Pantry, Soaking Tub, Storage, Vaulted Ceiling(s), Walk-In Closet(s)
Heating Central, Fireplace(s), Natural Gas
Cooling Ceiling Fan(s), Central Air
Flooring Carpet, Concrete, Laminate
Fireplace Yes
Window Features Insulated Windows,Window Treatments
Appliance Dishwasher, Disposal, Exhaust Fan, Gas Cooktop, Gas Water Heater, Microwave, Oven, Water Heater
Laundry Electric Dryer Hookup
Exterior
Exterior Feature Balcony, Lighting
Parking Features Garage Door Opener
Garage Spaces 2.0
Community Features Clubhouse, Golf, Pool
Utilities Available Cable Available, Electricity Available, Natural Gas Available, Water Available, Fiber to the House, Natural Gas in Kitchen
Waterfront Description Pond
Roof Type Architectural Shingles
Porch Deck, Patio
Garage No
Private Pool No
Building
Foundation Concrete Perimeter, Slab
Sewer Public Sewer
Water Public
Architectural Style Cape Cod
Level or Stories Two, Multi/Split
Structure Type Balcony,Lighting
New Construction No
Schools
Middle Schools Northwest Rankin Middle
High Schools Northwest Rankin
Others
HOA Fee Include Maintenance Grounds
Tax ID J12M000001 00290
Acceptable Financing Cash, Conventional, FHA, USDA Loan, VA Loan
Listing Terms Cash, Conventional, FHA, USDA Loan, VA Loan
Read Less Info
Want to know what your home might be worth? Contact us for a FREE valuation!

Our team is ready to help you sell your home for the highest possible price ASAP

Information is deemed to be reliable but not guaranteed. Copyright © 2025 MLS United, LLC.
"My job is to find and attract mastery-based agents to the office, protect the culture, and make sure everyone is happy! "






