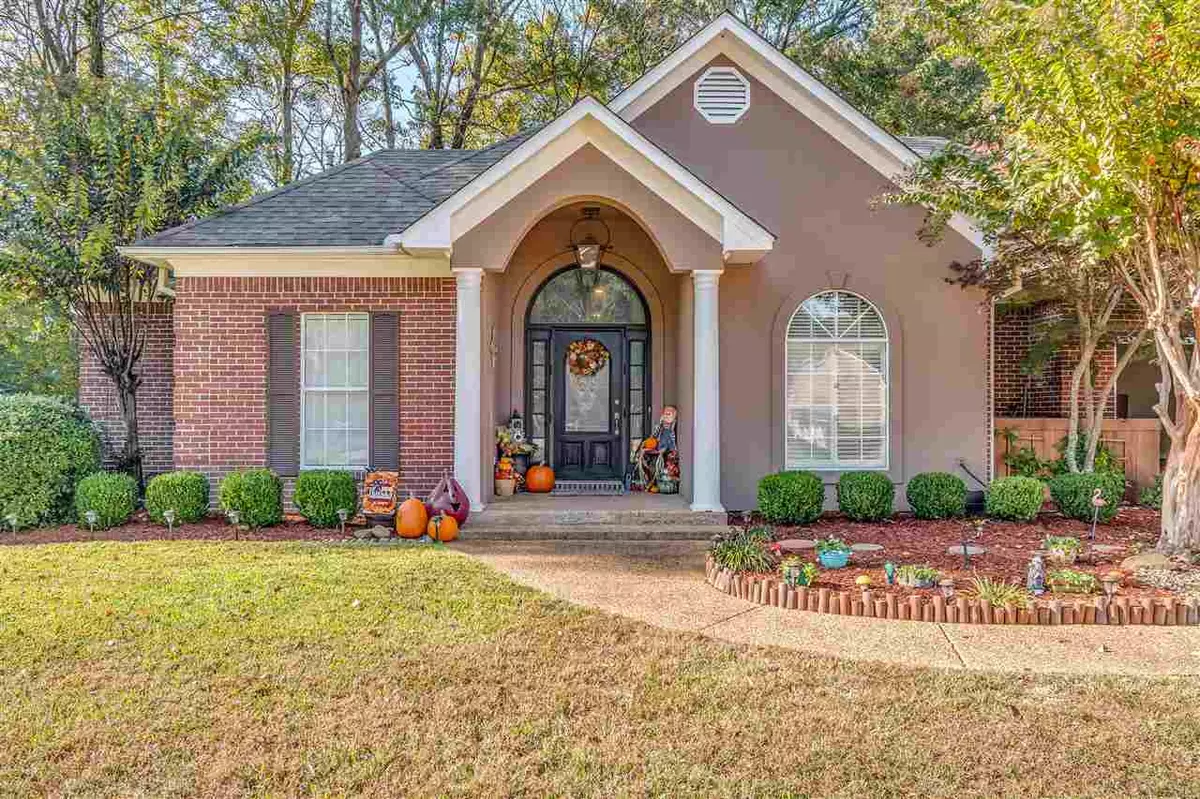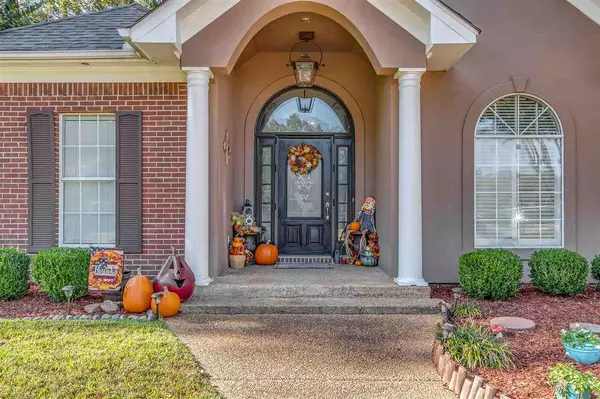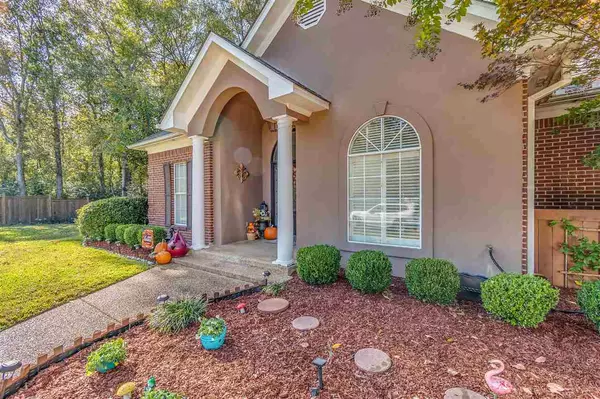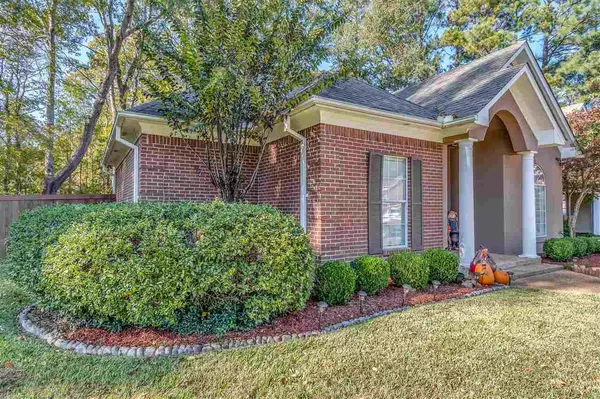$227,000
$227,000
For more information regarding the value of a property, please contact us for a free consultation.
4 Beds
2 Baths
2,103 SqFt
SOLD DATE : 01/28/2021
Key Details
Sold Price $227,000
Property Type Single Family Home
Sub Type Single Family Residence
Listing Status Sold
Purchase Type For Sale
Square Footage 2,103 sqft
Price per Sqft $107
Subdivision Wellington Place
MLS Listing ID 1335926
Sold Date 01/28/21
Style Traditional
Bedrooms 4
Full Baths 2
HOA Fees $3/ann
HOA Y/N Yes
Year Built 1998
Annual Tax Amount $2,167
Property Sub-Type Single Family Residence
Source MLS United
Property Description
Brand new listing in Wellington Place in Brandon right off of College St. and Hwy. 18. This cozy home boasts just over 2100 SF and sits at the very end of a cul-de-sac, so there is very little traffic. It has been nicely updated with a fresh modern paint theme throughout most of the home. It features 4 beds and 2 full baths, a large family room, dining room and stainless appliances. The kitchen has many deep drawers for storage of small kitchen appliances and an easy access pull out kitchen shelf. The fourth bedroom/bonus room located upstairs is acoustical for sound. The guest bathroom is wheelchair accessible and has a deep soaking tub with a handicapped accessible door. This home has 2 hot water heaters - the master bath has its own which has a jetted tub. The 2-car garage is oversized and also has an area dedicated for a deep freezer and a large storage room equipped with an electrical outlet, so it can also be used as a work/shop area. There is an extra parking pad AND an extra wide gate on the cedar privacy fence for access to park boats, trailers, etc. into the backyard. The fur babies are in the backyard, so the seller is willing to offer a sod allowance upon move out. Call your favorite Realtor today for your private showing.
Location
State MS
County Rankin
Direction From highway 18 turn onto College Street and Wellington Ct will be on the left. The home is at the end of the cul de sac. From Highway 80/West Government St - turn onto College Street, go straight through the stop sign and Wellington Ct will be on your right. The home is at the end of the cul de sac.
Interior
Interior Features Double Vanity, High Ceilings, Storage, Walk-In Closet(s)
Heating Central, Fireplace(s), Natural Gas
Cooling Ceiling Fan(s), Central Air
Flooring Carpet, Ceramic Tile, Laminate
Fireplace Yes
Window Features Insulated Windows
Appliance Dishwasher, Disposal, Electric Range, Exhaust Fan, Gas Water Heater, Microwave, Oven, Refrigerator, Self Cleaning Oven, Water Heater
Laundry Electric Dryer Hookup
Exterior
Exterior Feature None
Parking Features Garage Door Opener
Garage Spaces 2.0
Community Features None
Utilities Available Cable Available, Electricity Available, Natural Gas Available, Water Available, Natural Gas in Kitchen
Waterfront Description None
Roof Type Architectural Shingles
Accessibility Accessible Doors, Accessible Full Bath
Porch Slab
Garage No
Private Pool No
Building
Foundation Concrete Perimeter, Slab
Sewer Public Sewer
Water Public
Architectural Style Traditional
Level or Stories One and One Half
Structure Type None
New Construction No
Schools
Elementary Schools Brandon
Middle Schools Brandon
High Schools Brandon
Others
HOA Fee Include Maintenance Grounds
Tax ID I08B000039 00100
Acceptable Financing Cash, Contract, Conventional, FHA, VA Loan, Other
Listing Terms Cash, Contract, Conventional, FHA, VA Loan, Other
Read Less Info
Want to know what your home might be worth? Contact us for a FREE valuation!

Our team is ready to help you sell your home for the highest possible price ASAP

Information is deemed to be reliable but not guaranteed. Copyright © 2025 MLS United, LLC.






