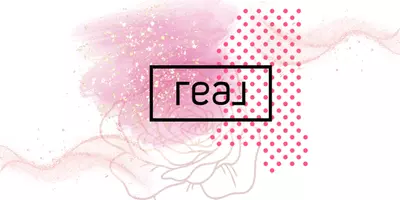$295,000
$295,000
For more information regarding the value of a property, please contact us for a free consultation.
4 Beds
3 Baths
2,316 SqFt
SOLD DATE : 02/19/2021
Key Details
Sold Price $295,000
Property Type Single Family Home
Sub Type Single Family Residence
Listing Status Sold
Purchase Type For Sale
Square Footage 2,316 sqft
Price per Sqft $127
Subdivision Belle Oak
MLS Listing ID 1336172
Sold Date 02/19/21
Style French Acadian
Bedrooms 4
Full Baths 3
HOA Fees $8
HOA Y/N Yes
Originating Board MLS United
Year Built 2016
Annual Tax Amount $2,186
Property Sub-Type Single Family Residence
Property Description
***BACK ON MARKET*** Buyer financing fell through. Home inspection was completed and the repairs have been done! *** Come "home" this NEW YEAR to Belle Oak!! This is a beautiful, one-owner 4 bedroom, 3 bath split plan home in desirable Belle Oak Subdivision. This home features an open floor plan with a breakfast area (or keeping room), formal dining room, large living space, and big bedrooms with ample closet space in all rooms! The Master bedroom and 2 additional rooms are downstairs and each have 2 walk-in closets! The 4th bedroom is upstairs and has a large armoire-style closet. This home has unbelievably beautiful custom features and character! You will love the kitchen! It has granite counter tops, lots of custom cabinetry, beautiful barn doors into the formal dining room and stainless steel appliances. The flooring throughout the home is gorgeous, stamped concrete (not tile) that looks like wood. You certainly will not be disappointed in the curb appeal or the back yard!! There is lighting in the eaves that is just beautiful at night, and there is an outdoor wood-burning fireplace with built-in seating for many gatherings under the stars! For those interested, the garage is large enough to house a bass boat! Please call for a private appointment to view!
Location
State MS
County Rankin
Direction Go east on Highway 80 through downtown Brandon. Take right onto Louis Wilson. Take left onto Shiloh Rd. Drive 1.8 miles and turn right on Belle Oak Drive. Home will be on your right.
Interior
Interior Features Double Vanity, Entrance Foyer, High Ceilings, Soaking Tub, Storage, Walk-In Closet(s)
Heating Central, Fireplace(s), Natural Gas
Cooling Ceiling Fan(s), Central Air
Flooring Stamped, Stone
Fireplace Yes
Window Features Insulated Windows,Window Treatments
Appliance Dishwasher, Disposal, Exhaust Fan, Gas Cooktop, Gas Water Heater, Microwave, Oven, Refrigerator, Self Cleaning Oven, Water Heater
Laundry Electric Dryer Hookup
Exterior
Exterior Feature Rain Gutters
Parking Features Garage Door Opener
Garage Spaces 2.0
Community Features None
Utilities Available Electricity Available, Natural Gas Available, Water Available, Natural Gas in Kitchen
Waterfront Description None
Roof Type Architectural Shingles
Porch Patio, Slab
Garage No
Private Pool No
Building
Foundation Slab
Sewer Public Sewer
Water Public
Architectural Style French Acadian
Level or Stories One and One Half, Multi/Split
Structure Type Rain Gutters
New Construction No
Schools
Elementary Schools Brandon
Middle Schools Brandon
High Schools Brandon
Others
HOA Fee Include Maintenance Grounds
Tax ID 28121-J07N000002 01050
Acceptable Financing Cash, Conventional, FHA, VA Loan, Other
Listing Terms Cash, Conventional, FHA, VA Loan, Other
Read Less Info
Want to know what your home might be worth? Contact us for a FREE valuation!

Our team is ready to help you sell your home for the highest possible price ASAP

Information is deemed to be reliable but not guaranteed. Copyright © 2025 MLS United, LLC.
"My job is to find and attract mastery-based agents to the office, protect the culture, and make sure everyone is happy! "






