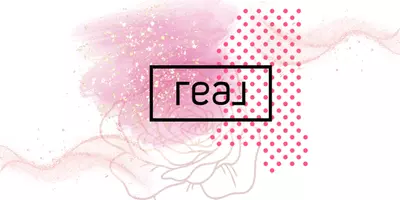$449,900
$449,900
For more information regarding the value of a property, please contact us for a free consultation.
3 Beds
3 Baths
2,514 SqFt
SOLD DATE : 02/26/2021
Key Details
Sold Price $449,900
Property Type Single Family Home
Sub Type Single Family Residence
Listing Status Sold
Purchase Type For Sale
Square Footage 2,514 sqft
Price per Sqft $178
Subdivision Glen Lakes
MLS Listing ID 1336052
Sold Date 02/26/21
Style Traditional
Bedrooms 3
Full Baths 2
Half Baths 1
HOA Y/N Yes
Originating Board MLS United
Year Built 1994
Annual Tax Amount $1,373
Lot Size 2.500 Acres
Acres 2.5
Property Sub-Type Single Family Residence
Property Description
Glen Lakes subdivision....a Rare Find for Sure! This unique gorgeous home is located on a 27 acre Bass & Bream lake.....on a beautiful wooded & nicely landscaped 2.5+- acre lot (approx). Includes a pier and a double boat slip(one with a lift) with a winding sidewalk thru the trees & flowers all the way to the house. The outside is Amazing but the house has so many rare top quality features....rarely found in this price range. It's a split BR plan with one large vaulted room on rear presently used as a gameroom/exercise room with a wall of windows overlooking the park-like lot/lake & Bamboo flooring. Features a half bath and walk-in closet...so could easily be used as a bedroom again. Spacious front bedroom has wood flooring and a private full bath with lots of storage. Formal entry Foyer off the raised long front porch offers a library/study/office on right side and then a Formal Dining room on the left side. Then you will immediately gasp at the warm, inviting Family Room that boasts windows/doors across the rear with a breathtaking view of nature. It has a bead board ceiling, Italian top of the line tile flooring, and a corner Fireplace. All of the living spaces are open to each other....monstrous Breakfast Bar separating the remodeled/updated kitchen with custom cabinets, Viking Gas Stove, exquisite Granite and same Italian tile flooring. On rear of this is an informal breakfast/dining area with one humongous window. Butler's pantry/wet bar with sink,icemaker and glass front cabinets offer another area to entertain, then a large Laundry room with sink, built-in desk,pantry and plenty of room for a freezer is just off double garage with a storage room. Situated off breakfast area on rear is the Master Suite with wood flooring,and, another beautiful view of the lake...plus access to the rear deck as well as the screened porch. Ahhh.. then enter the super luxurious Master Bath....featuring heated Marble floors, countertops & triple-sized marble shower with steam/sau
Location
State MS
County Rankin
Community Other
Direction South on Hwy 471 to Grants Ferry Rd on right then Lakeway will be on your right side-house is almost all the way to the end.
Rooms
Other Rooms Shed(s)
Interior
Interior Features Cathedral Ceiling(s), Eat-in Kitchen, Entrance Foyer, High Ceilings, Pantry, Sound System, Storage, Vaulted Ceiling(s), Walk-In Closet(s), Wet Bar
Heating Central, Fireplace(s), Natural Gas
Cooling Ceiling Fan(s), Central Air
Flooring Marble, Tile, Wood
Fireplace Yes
Window Features Insulated Windows,Window Treatments
Appliance Convection Oven, Dishwasher, Disposal, Exhaust Fan, Gas Cooktop, Gas Water Heater, Ice Maker, Microwave, Oven, Refrigerator, Water Heater
Laundry Electric Dryer Hookup
Exterior
Exterior Feature Garden, Lighting, Rain Gutters
Parking Features Attached, Garage Door Opener, RV Access/Parking, Storage
Garage Spaces 3.0
Community Features Other
Utilities Available Cable Available, Electricity Available, Natural Gas Available, Natural Gas in Kitchen
Waterfront Description Lake,View,Waterfront,Other
Roof Type Asphalt Shingle
Porch Deck, Porch, Screened
Garage Yes
Private Pool No
Building
Lot Description Cul-De-Sac
Foundation Conventional
Sewer Septic Tank
Water Public
Architectural Style Traditional
Level or Stories One, Multi/Split
Structure Type Garden,Lighting,Rain Gutters
New Construction No
Schools
Elementary Schools Brandon
Middle Schools Brandon
High Schools Brandon
Others
HOA Fee Include Other
Tax ID I10 000014 00150
Acceptable Financing Cash, Conventional, FHA, VA Loan
Listing Terms Cash, Conventional, FHA, VA Loan
Read Less Info
Want to know what your home might be worth? Contact us for a FREE valuation!

Our team is ready to help you sell your home for the highest possible price ASAP

Information is deemed to be reliable but not guaranteed. Copyright © 2025 MLS United, LLC.
"My job is to find and attract mastery-based agents to the office, protect the culture, and make sure everyone is happy! "






