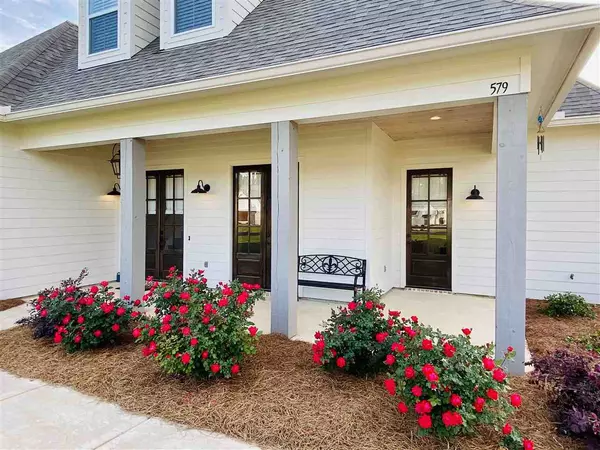$384,900
$384,900
For more information regarding the value of a property, please contact us for a free consultation.
4 Beds
3 Baths
2,549 SqFt
SOLD DATE : 05/14/2021
Key Details
Sold Price $384,900
Property Type Single Family Home
Sub Type Single Family Residence
Listing Status Sold
Purchase Type For Sale
Square Footage 2,549 sqft
Price per Sqft $151
Subdivision Estates Of Asbury
MLS Listing ID 1339672
Sold Date 05/14/21
Style French Acadian
Bedrooms 4
Full Baths 3
HOA Fees $33/ann
HOA Y/N Yes
Year Built 2018
Annual Tax Amount $3,082
Lot Size 0.750 Acres
Acres 0.75
Property Sub-Type Single Family Residence
Source MLS United
Property Description
Absolutely gorgeous 4 bedroom, 3 bath open split plan on .75 acre lot in the gated community of The Estates of Asbury! This home features 2549 sq. ft. of living space! Formal entry, formal dining, large living room with gas log fireplace and plenty of natural light. Designer hardware throughout! Hardwood flooring in all living areas and downstairs bedrooms. Open kitchen with quartz counter tops, gas cooktop, stainless steel appliances, custom hood and backsplash, and large island with breakfast bar. "Friend entry off kitchen area". Breakfast area off kitchen. King size master suite! Beautiful master bath with barn door entry, his and hers vanities, whirlpool tub, large separate tile shower and his and hers walk in closets with plenty of built-ins! Spacious guest bedroom down has access to a full bath. Beautiful decorative iron railing leads to 2nd floor guest area which features 2 large guest rooms and a jack and jill style bath with double vanities! Large laundry room with utility sink and decorative tile flooring. 2 car garage with additional storage. Neighborhood amenities include a clubhouse, community pool and multiple ponds with water features. The Estates of Asbury sits in between downtown Brandon and Flowood and is only minutes from the shopping, restaurants and medical at Dogwood! Call your favorite Realtor today for your private showing, this beauty will not last long!
Location
State MS
County Rankin
Community Clubhouse, Pool
Direction Burnham Rd into Asbury Lane Village, continue straight when road forks stay right, Estates of Asbury will be at the end of the neighborhood
Interior
Interior Features High Ceilings, Storage
Heating Central, Fireplace(s), Natural Gas
Cooling Ceiling Fan(s), Central Air
Flooring Carpet, Ceramic Tile, Wood
Fireplace Yes
Window Features Insulated Windows,Storm Window(s),Vinyl
Appliance Dishwasher, Disposal, Exhaust Fan, Gas Cooktop, Microwave, Oven, Self Cleaning Oven, Tankless Water Heater, Water Heater
Laundry Electric Dryer Hookup
Exterior
Exterior Feature None
Parking Features Attached, Garage Door Opener
Garage Spaces 2.0
Community Features Clubhouse, Pool
Utilities Available Cable Available, Electricity Available, Natural Gas Available, Water Available, Cat-5 Prewired, Fiber to the House
Waterfront Description None
Roof Type Asphalt Shingle
Porch Patio, Slab
Garage Yes
Private Pool No
Building
Lot Description Level
Foundation Concrete Perimeter, Slab
Sewer Public Sewer
Water Public
Architectural Style French Acadian
Level or Stories Two
Structure Type None
New Construction No
Schools
Elementary Schools Pearl Lower
Middle Schools Pearl
High Schools Pearl
Others
HOA Fee Include Management,Pool Service
Tax ID G09Q00002301740
Acceptable Financing Cash, Conventional, VA Loan
Listing Terms Cash, Conventional, VA Loan
Read Less Info
Want to know what your home might be worth? Contact us for a FREE valuation!

Our team is ready to help you sell your home for the highest possible price ASAP

Information is deemed to be reliable but not guaranteed. Copyright © 2025 MLS United, LLC.






