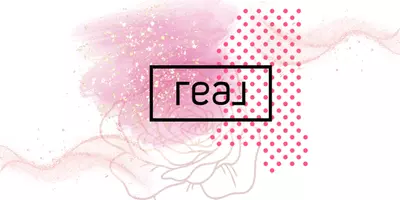$189,900
$189,900
For more information regarding the value of a property, please contact us for a free consultation.
3 Beds
2 Baths
1,340 SqFt
SOLD DATE : 07/29/2021
Key Details
Sold Price $189,900
Property Type Single Family Home
Sub Type Single Family Residence
Listing Status Sold
Purchase Type For Sale
Square Footage 1,340 sqft
Price per Sqft $141
Subdivision Orchardview
MLS Listing ID 1340156
Sold Date 07/29/21
Style Traditional
Bedrooms 3
Full Baths 2
HOA Fees $14/ann
HOA Y/N Yes
Year Built 1998
Annual Tax Amount $1,425
Property Sub-Type Single Family Residence
Source MLS United
Property Description
This one is practically perfect! 3 bed/ 2 bath with spacious family room, kitchen and laundry. The master bathroom was recently renovated with a beautiful walk in tile shower and his and her vanity sinks. All bedrooms are spacious and the master has a large walk in closet. Off of the kitchen is a covered patio area offering a great outdoor entertainment area. The garage has a storeroom and the garage is a side entrance. But wait until you see the backyard, it's one of the largest ones around.
Location
State MS
County Rankin
Direction Take new 471 to Old 471 just before Luckney Road. Turn into subdivision on Orchardview Blvd. turn left onto Pear Orchard and follow to end
Interior
Interior Features Storage, Walk-In Closet(s)
Heating Central, Natural Gas
Cooling Central Air
Flooring Carpet, Tile, Wood
Fireplace Yes
Window Features Insulated Windows
Appliance Dishwasher, Disposal, Electric Cooktop, Electric Range, Exhaust Fan, Gas Water Heater, Microwave, Oven
Laundry Electric Dryer Hookup
Exterior
Exterior Feature Private Yard, Rain Gutters
Parking Features Attached, Garage Door Opener
Garage Spaces 2.0
Community Features None
Utilities Available Electricity Available, Fiber to the House
Waterfront Description None
Roof Type Architectural Shingles
Porch Patio
Garage Yes
Private Pool No
Building
Lot Description Cul-De-Sac, Level
Foundation Slab
Sewer Public Sewer
Water Public
Architectural Style Traditional
Level or Stories One
Structure Type Private Yard,Rain Gutters
New Construction No
Schools
Elementary Schools Brandon
Middle Schools Brandon
High Schools Brandon
Others
HOA Fee Include Maintenance Grounds,Other
Tax ID 28121-I09E000013 00490
Acceptable Financing Cash, Conventional, FHA, VA Loan
Listing Terms Cash, Conventional, FHA, VA Loan
Read Less Info
Want to know what your home might be worth? Contact us for a FREE valuation!

Our team is ready to help you sell your home for the highest possible price ASAP

Information is deemed to be reliable but not guaranteed. Copyright © 2025 MLS United, LLC.
"My job is to find and attract mastery-based agents to the office, protect the culture, and make sure everyone is happy! "






