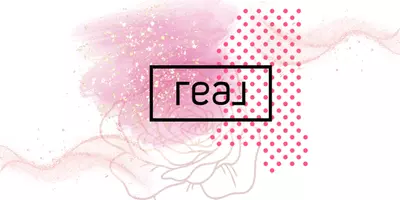$326,900
$326,900
For more information regarding the value of a property, please contact us for a free consultation.
4 Beds
3 Baths
2,304 SqFt
SOLD DATE : 10/14/2021
Key Details
Sold Price $326,900
Property Type Single Family Home
Sub Type Single Family Residence
Listing Status Sold
Purchase Type For Sale
Square Footage 2,304 sqft
Price per Sqft $141
Subdivision Desoto Trl Traditi
MLS Listing ID 3378994
Sold Date 10/14/21
Style Traditional
Bedrooms 4
Full Baths 3
HOA Fees $20/mo
HOA Y/N Yes
Year Built 2021
Annual Tax Amount $330
Lot Size 7,840 Sqft
Acres 0.18
Lot Dimensions 70x110.03x70x110.04
Property Sub-Type Single Family Residence
Source MLS United
Property Description
Tranquility galore. Make the forest your neighbor in Desoto Trails at Tradition. The 4 bedroom, 3 bath Destin is an ideal combination of privacy meets open concept. Main living spaces bring family together, while strategically spaced bedrooms allow for personal space. Plenty of room for your golf cart or work bench in the 3 car garage. Built with quality and efficiency in mind, owners will enjoy granite counter-tops throughout, en-suite w/ garden tub and large stand up shower, 14-SEER Carrier HVAC, low-e windows, stainless steel appliance package, LED lighting package and SMART Home equipped. Builder and structural warranties.
Location
State MS
County Harrison
Interior
Interior Features Ceiling Fan(s), Crown Molding, Double Vanity, Granite Counters, Kitchen Island, Open Floorplan, Pantry, Recessed Lighting, Smart Thermostat, Tray Ceiling(s), Walk-In Closet(s)
Heating Central, Electric, Heat Pump
Cooling Central Air, Electric
Flooring Carpet, Vinyl
Fireplace No
Window Features Low Emissivity Windows,Screens,Vinyl
Appliance Dishwasher, Disposal, Electric Range, Microwave, Plumbed For Ice Maker
Exterior
Exterior Feature Other
Parking Features Driveway, On Street, Concrete
Garage Spaces 3.0
Utilities Available Cable Available, Electricity Connected, Phone Available, Sewer Connected, Water Connected, Smart Home Wired
Roof Type Architectural Shingles
Garage No
Private Pool No
Building
Lot Description Landscaped, Level, Near Golf Course
Foundation Slab
Sewer Public Sewer
Water Public
Architectural Style Traditional
Level or Stories One
Structure Type Other
New Construction Yes
Schools
Elementary Schools N Wool Market Elem & Middle
Middle Schools N Woolmarket Elem & Middle
High Schools D'Iberville
Others
HOA Fee Include Maintenance Grounds,Management
Tax ID 0904-36-012.018
Acceptable Financing Cash, Conventional, FHA, USDA Loan, VA Loan
Listing Terms Cash, Conventional, FHA, USDA Loan, VA Loan
Read Less Info
Want to know what your home might be worth? Contact us for a FREE valuation!

Our team is ready to help you sell your home for the highest possible price ASAP

Information is deemed to be reliable but not guaranteed. Copyright © 2025 MLS United, LLC.
"My job is to find and attract mastery-based agents to the office, protect the culture, and make sure everyone is happy! "


